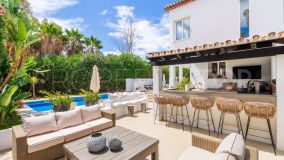
268 m² built 4 beds 5 baths
Near golf, Terrazas del Rodeo, Marbella, Malaga province
1,995,000 € Updated 1 day ago
311 m² built, 5 bedrooms, 5 bathrooms, 569 m² plot, pool (private), garden (private), garage (carport)
Elegant family villa just steps away from Puerto Banús and nearby amenities
Description
This modern villa, built in 2017, is set in a prime location in the Rodeo area of Nueva Andalucía, just a short walk from the Real Padel Club, various bars, restaurants, and the vibrant Puerto Banús. Its excellent location and private design make it an ideal retreat for enjoying an exclusive lifestyle.
The property has been meticulously designed to the highest standards, using top-quality materials throughout, and is surrounded by a lush garden that provides both tranquility and privacy.
Upon entering, a contemporary hallway leads to a spacious open-concept living area, which includes an elegant living room, dining area, and a fully equipped kitchen with high-end Miele appliances. The laundry room is conveniently located next to the kitchen. Folding doors from this open-plan space lead to an impressive wrap-around terrace with a barbecue area, creating a seamless connection between the indoor and outdoor spaces. The terrace is designed to capture sunlight throughout the day and provides direct access to a large heated pool, perfect for year-round enjoyment.
The upper floor features a large master bedroom with an en-suite bathroom, walk-in closet, and access to a private terrace with views of the lush tropical garden. Additionally, there are two more double bedrooms, both with en-suite bathrooms, fitted wardrobes, and sliding doors that open onto the first-floor terrace. From here, a staircase leads to a spectacular 71m² private solarium, offering stunning views of the iconic La Concha mountain.
The villa’s lower level offers a spacious entertainment area, complete with skylights that allow natural light to flow in, making it an ideal space for a family games room or home cinema. On this level, there are also two additional double bedrooms with en-suite bathrooms and fitted wardrobes, providing extra comfort for guests or family members.
Built to an exceptionally high standard throughout, this property is equipped with porcelain floors, a centralized heating and air conditioning system, a security alarm, double-glazed windows and doors, a state-of-the-art Miele kitchen, and a heated pool. Parking is located at the front of the property, with space for multiple vehicles, and there is also ample street parking.
Due to its close proximity to the beach, local amenities, and Puerto Banús, this beautiful villa is a perfect choice both as a family home and as a rental investment.
The sale price does not include expenses and taxes. Additional costs for the buyer: registration and notary fees, ITP (Transfer Tax) or in its absence VAT, and AJD (Stamp Duty) on new properties and subject to some requirements to be met. These costs and taxes are different depending on the province / autonomous community where the property is located and even on certain specific aspects of the buyer. All details and information sheet are available upon request from González & Jacobson Inmobiliaria. This information is subject to errors, omissions, modifications, prior sale or withdrawal from the market.

González & Jacobson Inmobiliaria Real Estate agents in Marbella
Disclaimer This is a property advertisement (REF 824-00079P) provided and maintained by González & Jacobson Inmobiliaria, Urbanización Hacienda Las Chapas, Ctra. de Cádiz Km 193 29604 Marbella Málaga, and does not constitute property particulars. Whilst we require advertisers to act with best practice and provide accurate information, we can only publish advertisements in good faith and have not verified any claims or statements or inspected any of the properties. PropertyTop.com does not own or control and is not responsible for the properties,website content, products or services provided or promoted by third parties and makes no warranties or representations as to the accuracy, completeness, legality, performance or suitability of any of the foregoing. We therefore accept no liability arising from any reliance made by any reader or person to whom this information is made available to.