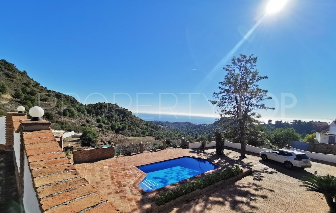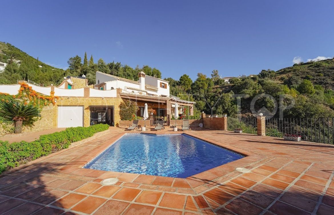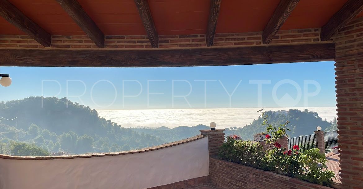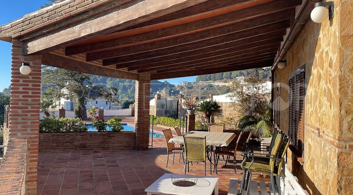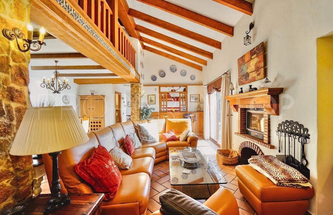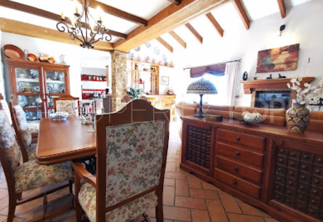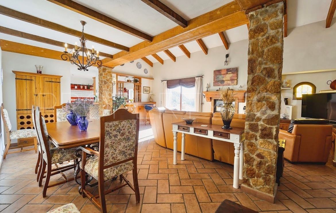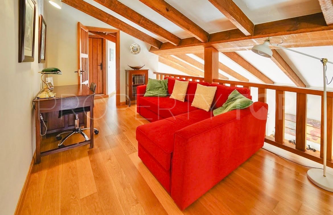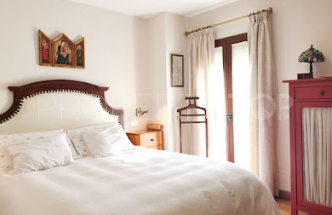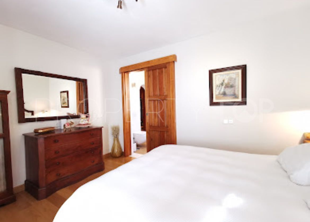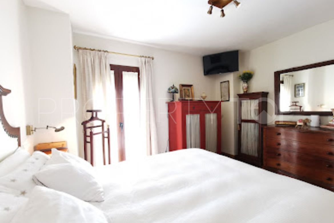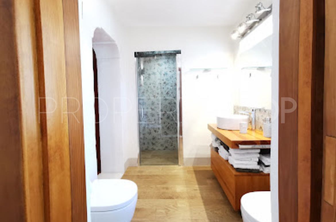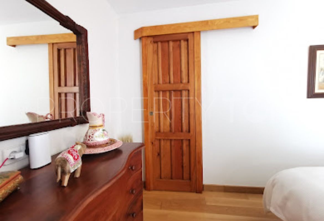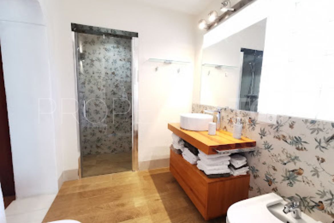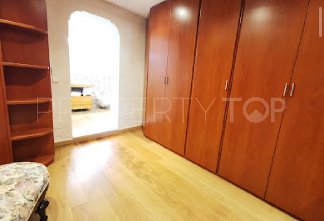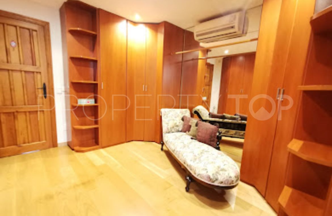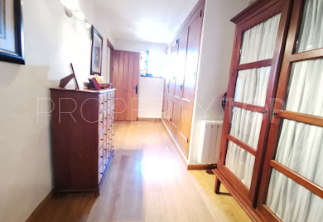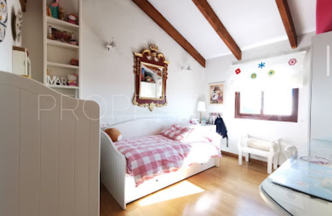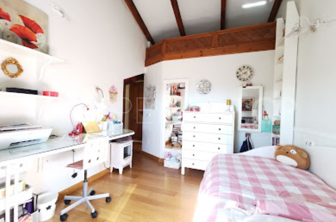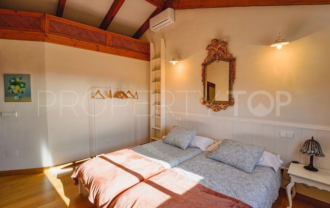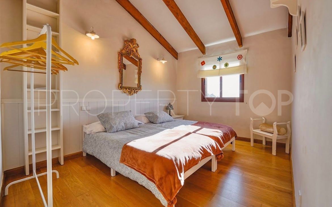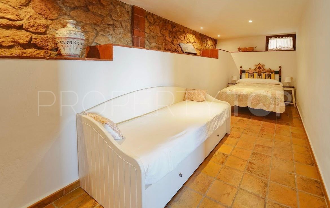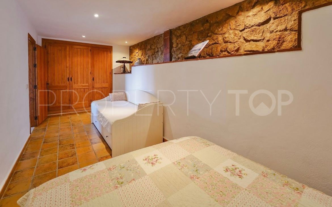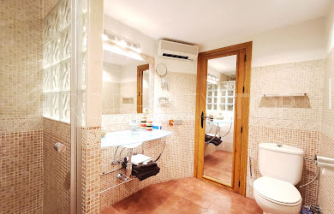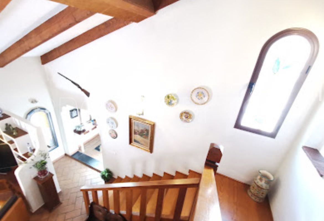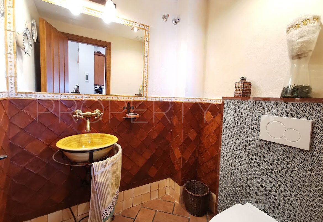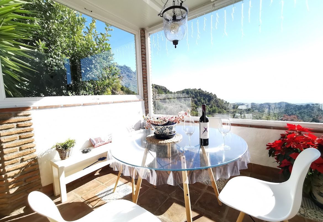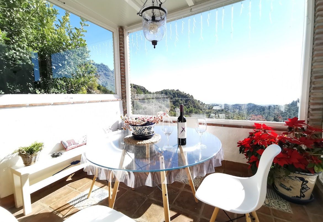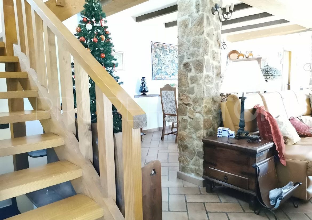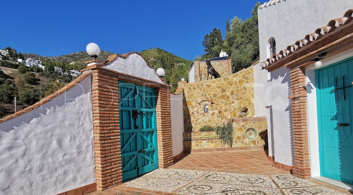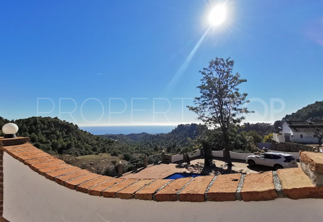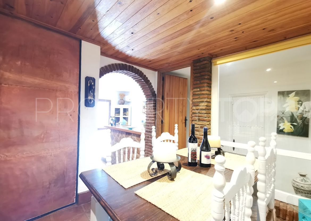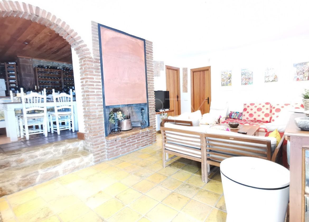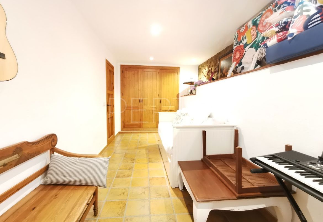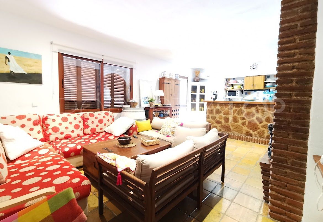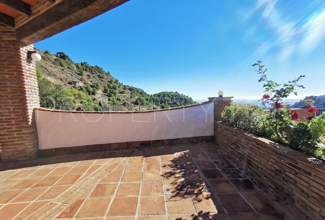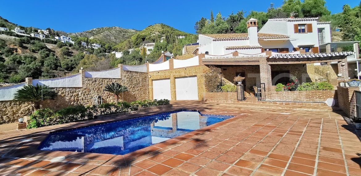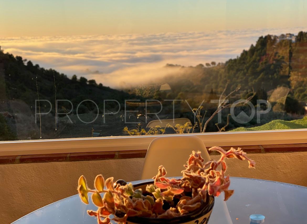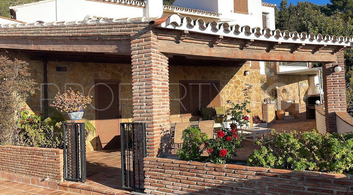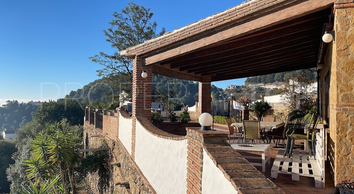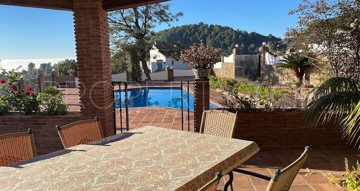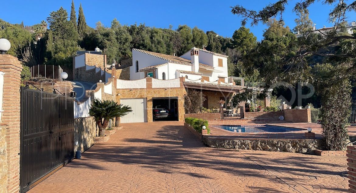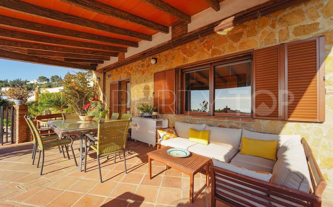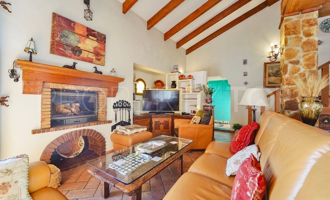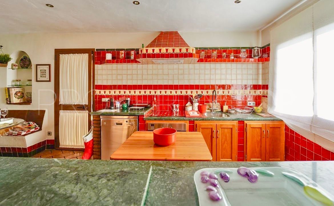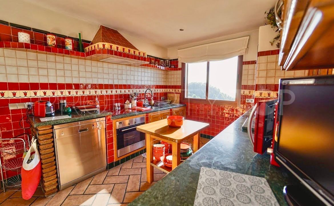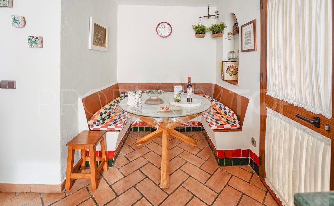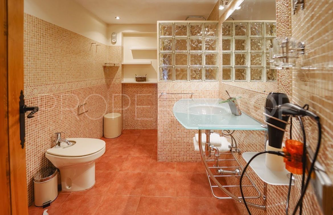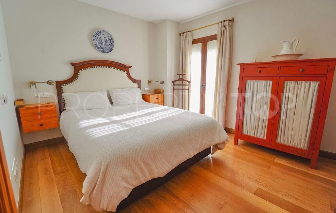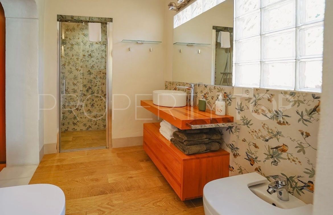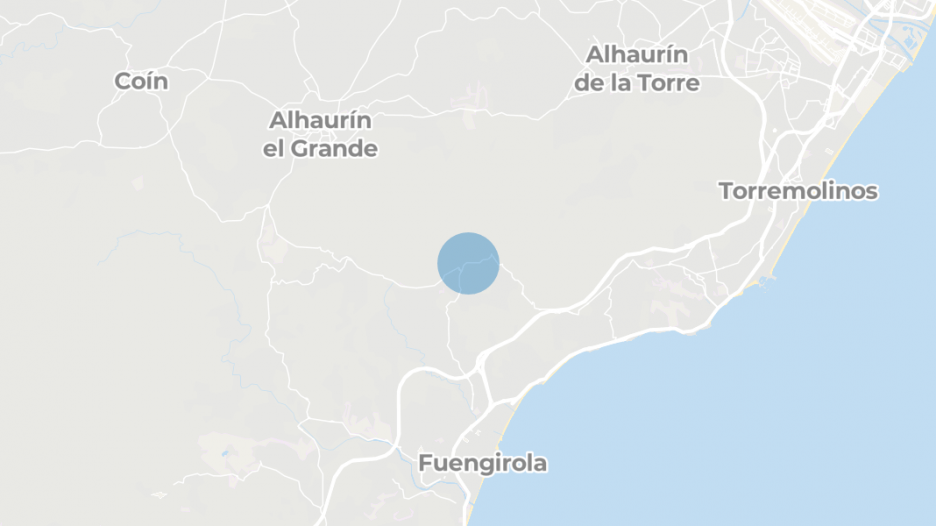Magnificient Villa in Mijas
Osunilla, Mijas, Malaga province
1,085,000 € Updated 18 days ago
371 m² built, 4 bedrooms, 3 bathrooms, 2.623 m² plot, pool (private), garden (private), garage (private)
Villa for sale in Osunilla
Nestled in a privileged natural setting, this rustic-style villa in Mijas stands as an independent refuge that combines the warmth of natural materials with modern comfort. The property sits on a large plot of 2,600 square meters, offering generous space both outside and inside. With a constructed area of 371 square meters, every corner of this home has been designed to provide comfort and functionality.
Entering the villa, you access the ground floor, where we find a spacious garage that allows direct access from the driveway. This floor also houses a cozy living-dining room that invites you to enjoy moments with family or friends, a fully equipped kitchen that makes it easy to prepare delicious meals, and a bathroom that adds comfort to this area. In addition, it has a wine cellar ideal for wine lovers and an office that offers a quiet space to work or study. A hall connects this floor with the garage and the stairs that lead to the upper levels.
The first floor is characterized by its entrance hall, accessible from the pedestrian access of the house. Here you will find another bright and welcoming living room, next to an additional kitchen that can serve as a breakfast area or auxiliary kitchen. A toilet and a laundry room complete this floor, providing functionality and comfort for everyday life.
Going up to the second floor, we are greeted by a spacious living room that can be used as a living room or recreational area. There is also a study room perfect for learning or working from home. The dressing room offers enough space to organize clothes and accessories, while the hall gives access to two well-lit bedrooms and a full bathroom that serves these rooms.
The exterior of the villa is equally impressive. A swimming pool with a water surface of 25.90 m² becomes the ideal place to cool off during warm summer days. In addition, there is a storage room and a tool room that provide additional space for storage or garden tools.
The property is equipped with modern technology to ensure comfort and efficiency. It has fiber optics for internet and an Ethernet installation with three strategic points. The hot water system works using solar panels with a capacity of 400 liters, which contributes to the sustainability of the home.
Property Details
- SPCRM1909
- Villa
- 4 Bedrooms
- 3 Bathrooms
- 1 Ensuite
- 371 m² Built
- 2.623 m² Plot
- Pool (Private)
- Garden (Private)
- Garage (Private)
- Air conditioning
- Automatic irrigation system
- Balcony
- Barbeque
- Basement
- Country view
- Covered terrace
- Dining room
- Double glazing
- Fireplace
- Fitted wardrobes
- Games Room
- Ground floor patio
- Guest apartment
- Guest room
- Internet - Fibre optic
- Internet - Wi-Fi
- Laundry room
- Living room
- Mountain view
- Mountainside
- Office room
- Panoramic view
- Parquet floors
- Pool view
- Porcelain floors
- Private terrace
- Satellite TV
- Sea view
- Security service 24h
- Separate apartment
- Separate dining room
- Storage room
- Study room
- Uncovered terrace
- Utility room
- Well
- Wooden floors
Price, costs & taxes
- Asking price 1,085,000 €
- Built m² 371 m²
- Price per m² Built 2.925 €
- IBI 715 € / year
- Garbage 145 € / year
The sale price does not include expenses and taxes. Additional costs for the buyer: registration and notary fees, ITP (Transfer Tax) or in its absence VAT, and AJD (Stamp Duty) on new properties and subject to some requirements to be met. These costs and taxes are different depending on the province / autonomous community where the property is located and even on certain specific aspects of the buyer. All details and information sheet are available upon request from Strand Properties. This information is subject to errors, omissions, modifications, prior sale or withdrawal from the market.
About the building
- Year Built 2006
- Property type Villa
- EPC E
Listing agent

Strand Properties Real Estate agents in Mijas
Location
- Osunilla
- Mijas
- Malaga province
Disclaimer This is a property advertisement (REF SPCRM1909) provided and maintained by Strand Properties, Avda. Playas de Duque, Edif. Málaga 1C 29660 Marbella - Puerto Banús Málaga, and does not constitute property particulars. Whilst we require advertisers to act with best practice and provide accurate information, we can only publish advertisements in good faith and have not verified any claims or statements or inspected any of the properties. PropertyTop.com does not own or control and is not responsible for the properties,website content, products or services provided or promoted by third parties and makes no warranties or representations as to the accuracy, completeness, legality, performance or suitability of any of the foregoing. We therefore accept no liability arising from any reliance made by any reader or person to whom this information is made available to.
