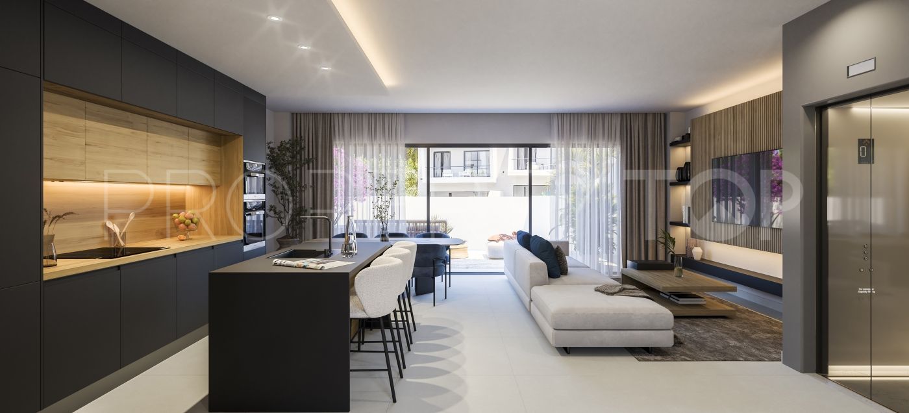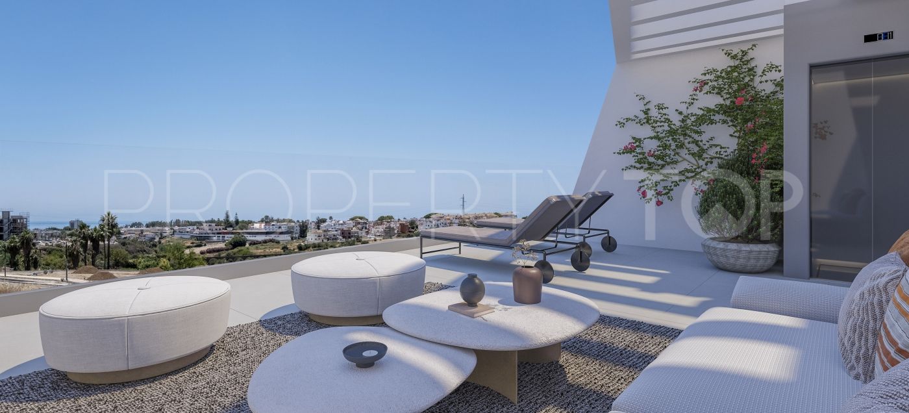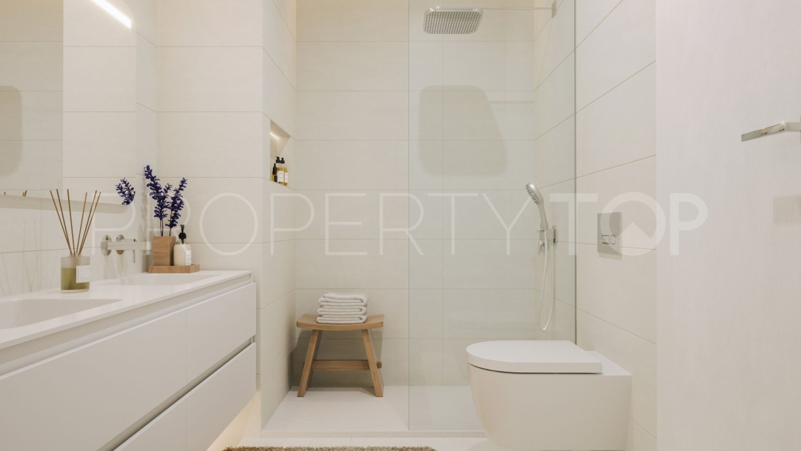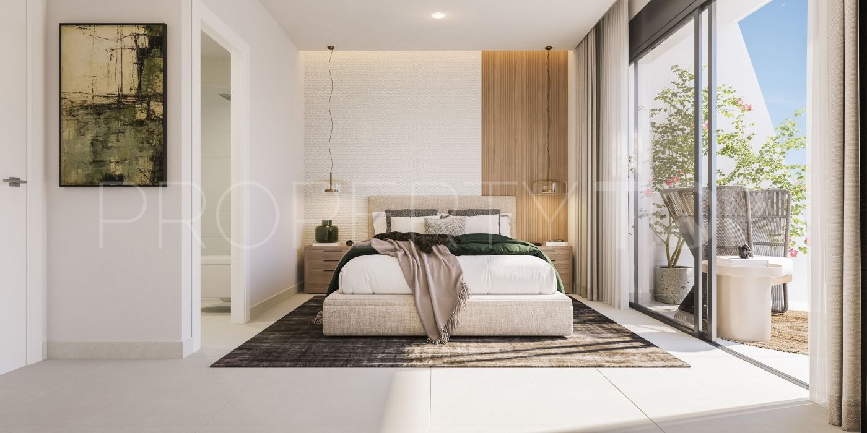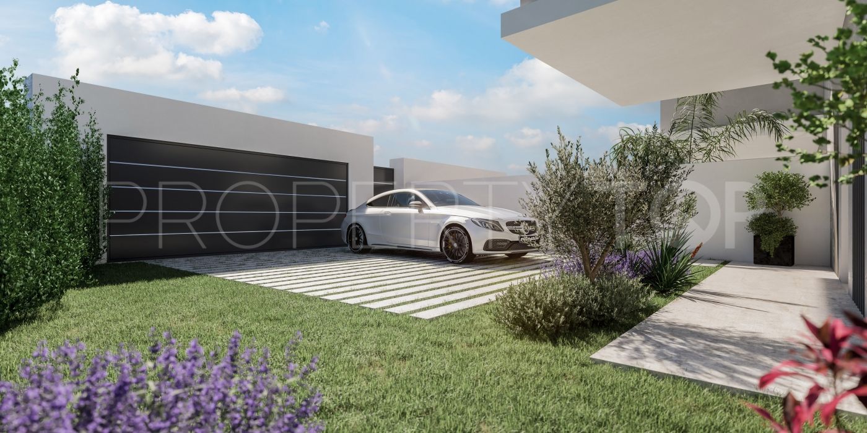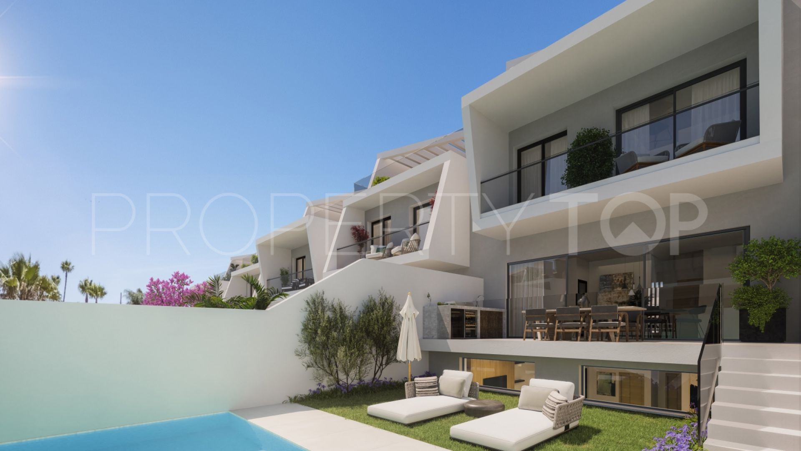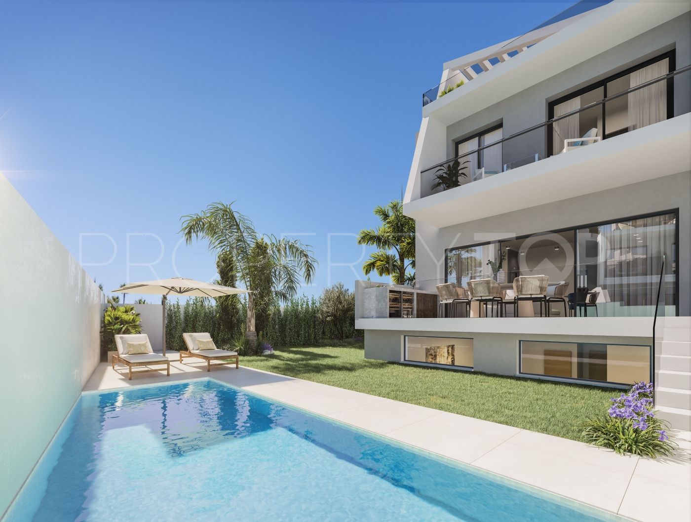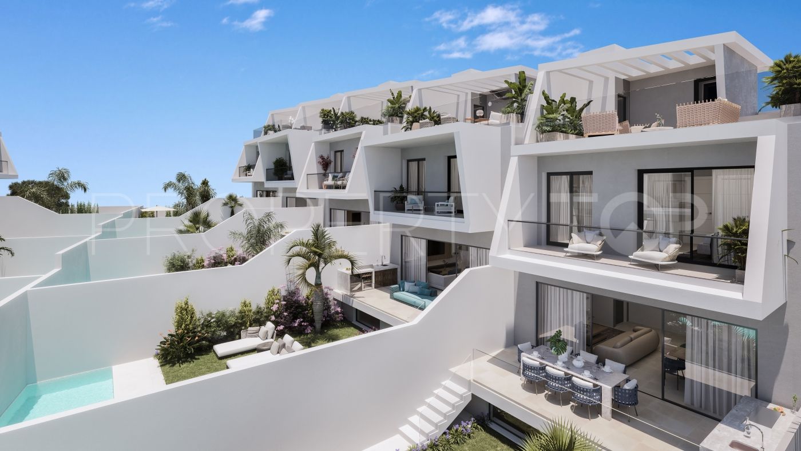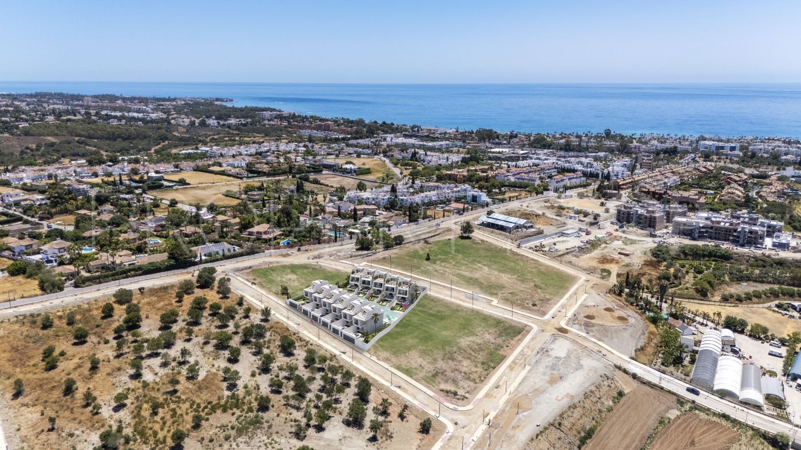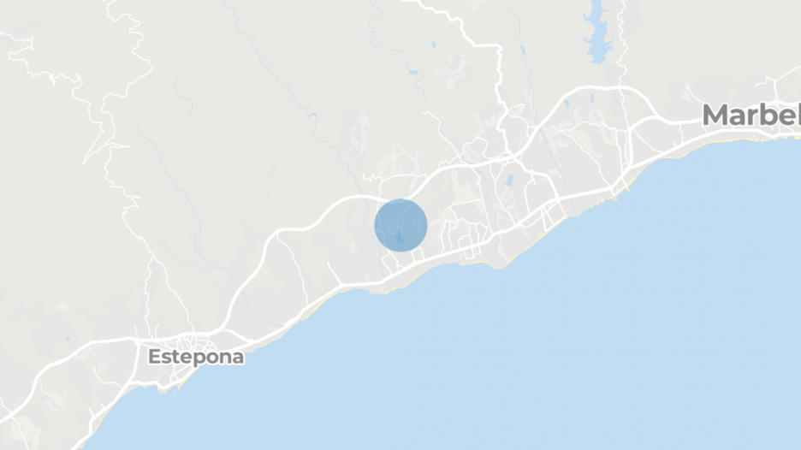Semi Detached Villa for sale in Los Flamingos Golf, 1,140,000 €
Near golf, Los Flamingos Golf, Benahavis, Malaga province
1,140,000 € Updated 21 days ago
211 m² built, 3 bedrooms, 4 bathrooms, 320 m² plot, pool (private), garden (private), garage (private)
3 bedrooms semi detached villa in Los Flamingos Golf for sale
Brand new development offering an unparalleled luxury lifestyle on the Costa del Sol. Located in the heart of prestigious Los Flamingos, just 5 minutes from the beach, this collection of 11 beautiful, attached villas represents comfort and exclusivity.
Located in an exclusive residential area of Cancelada, Estepona, within walking distance to the beach, a short drive to Marbella or the famous Puerto Banus, this is the perfect place to enjoy the privileged Mediterranean climate within easy access from either Malaga or Gibraltar airports. It is surrounded by golf courses, beaches and all necessary amenities, spas, shops, excellent restaurants, schools and leisure and sports facilities.
The villas are built to the highest standards and energy efficiency, floor-to-ceiling windows and doors in every room to maximise the use of natural light, and open plan spaces enhancing the sense of space. Each home has a private garden with a saltwater infinity pool, private garage with space for 3 cars, large basements with windows for natural light, a bathroom and laundry room, and a large room ready to be personalised to your taste and needs, (whether it´s a home cinema, games room or even an extra bedroom).
This semi-detached villa is built over 4 levels, and has the largest private garden in the project, which wraps around the home.
The ground floor is a huge open plan space integrating the fully equipped kitchen with an island, dining area and living room. There is a bathroom on this level as well as the possibility of adding a lift to access each floor. Large glass doors open up onto the terrace and private garden with a saltwater infinity pool.
The first floor is home to 2 bedrooms with a shared bathroom and a master bedroom with an ensuite bathroom and access onto the top terrace.
Stairs lead you up to the rooftop solarium terrace where you can enjoy 360º panoramic views of the sea and the mountains and where you can enjoy all day sunshine and privacy.
Special Features:
- 3 Bedrooms 4 Bathrooms
- Air Conditioning Hot/Cold
- Underfloor Heating Throughout
- Aerothermal Energy Efficient System
- Video Entry
- Smart Home Automation
- Basement with natural light
- Private Garden 193m2 with Automatic Irrigation
- Private Saltwater Infinity Pool
- Private Parking for 3 Vehicles
- Lift
- EV Charging Point
- Sea & Golf views
Please contact us for more information, our experienced team will be happy to help you with any questions you may have regarding this property or any suitable alternative.
Property Details
- 787-00838P
- Semi Detached Villa
- 3 Bedrooms
- 4 Bathrooms
- 211 m² Built
- 320 m² Plot
- 173 m² Interior
- 117 m² Terrace
- Pool (Private)
- Garden (Private)
- Garage (Private)
- Aerothermics
- Air conditioning
- Alarm
- Amenities near
- Armored door
- Automatic irrigation system
- Basement
- Brand new
- Central heating
- Cinema room
- Close to golf
- Close to restaurants
- Close to sea / beach
- Close to town
- Covered terrace
- Double glazing
- EV charging station
- Electric blinds
- Fitted wardrobes
- Fully fitted kitchen
- Games Room
- Gated community
- Golf view
- Home automation system
- Internet - Fibre optic
- Kitchen equipped
- Lake view
- Laundry room
- Lift
- Open plan kitchen
- Panoramic view
- Pool view
- Private terrace
- Roof terrace
- Saltwater swimming pool
- Sea view
- Security shutters
- Solarium
- Uncovered terrace
- Underfloor heating (throughout)
- Video entrance
Price, costs & taxes
- Asking price 1,140,000 €
- Built m² 211 m²
- Price per m² Built 5.403 €
The sale price does not include expenses and taxes. Additional costs for the buyer: registration and notary fees, ITP (Transfer Tax) or in its absence VAT, and AJD (Stamp Duty) on new properties and subject to some requirements to be met. These costs and taxes are different depending on the province / autonomous community where the property is located and even on certain specific aspects of the buyer. All details and information sheet are available upon request from Mosaic Realty. This information is subject to errors, omissions, modifications, prior sale or withdrawal from the market.
About the building
- Year Built 2026
- Floors 4
- Property type Semi Detached Villa
- EPC In Progress
Listing agent

Mosaic Realty Real Estate agents in Benahavis
Location
- Los Flamingos Golf
- Benahavis
- Malaga province
Disclaimer This is a property advertisement (REF 787-00838P) provided and maintained by Mosaic Realty, RH Prive Work Center, Oficina 1 - Av. Retamar 69, Urb. Reserva del Higuerón 29639 Benalmádena Málaga, and does not constitute property particulars. Whilst we require advertisers to act with best practice and provide accurate information, we can only publish advertisements in good faith and have not verified any claims or statements or inspected any of the properties. PropertyTop.com does not own or control and is not responsible for the properties,website content, products or services provided or promoted by third parties and makes no warranties or representations as to the accuracy, completeness, legality, performance or suitability of any of the foregoing. We therefore accept no liability arising from any reliance made by any reader or person to whom this information is made available to.
