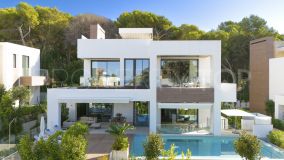
663 m² built 5 beds 6 baths
Lomas del Rey, Marbella, Malaga province
4,850,000 € Updated 11 hours ago
618 m² built, 4 bedrooms, 5 bathrooms, 1.100 m² plot, pool (private), garden (private), garage (carport)
Welcome to the exclusive residential complex of four detached villas on Marbella’s prestigious Golden Mile. Strategically located, these villas are approximately 900 metres from the beach and have easy access to the Marbella motorway, providing easy connection to amenities and other points of interest.
This villa belongs to a residential complex of four units. This property has an approximate constructed area of 620 m2 on a plot of approximately 1.100 m². It is characterised by a contemporary design and high quality finishes.
The entrance level includes a carport, a spacious master bedroom with en suite bathroom, dressing room and a large terrace with panoramic views. On the ground floor, we find three additional bedrooms, two complete bathrooms and a guest toilet. The main living area consists of a large living room with integrated dining area and a fully fitted kitchen with top quality appliances. From the living room, there is access to the private garden, which has a swimming pool and a barbecue area ideal for sharing with friends and family.
The basement is a versatile space that includes a cosy TV and games room, pre-installation for a sauna and gymnasium, a practical laundry area and various storage areas. There are also staff quarters with en-suite bathrooms.
Additional features include air conditioning, underfloor heating with Airzone system, and an advanced home automation system for climate and lighting control. The finishes include porcelain stoneware flooring and high quality wooden flooring. For added convenience, it has a lift with access to all levels.
Payment schedule:
Reservation: 3% of the purchase price + VAT.
Initial payment: 30% of the purchase price + VAT at the signing of the private contract, less the reservation.
Intermediate payment: 20% of the purchase price + VAT on completion of the building structure.
Final payment: The remaining balance of the purchase price + VAT at the signing of the public deed. Fees and taxes not included.
Completion of the works is planned for the summer of 2025 approximately.
The sale price does not include expenses and taxes. Additional costs for the buyer: registration and notary fees, ITP (Transfer Tax) or in its absence VAT, and AJD (Stamp Duty) on new properties and subject to some requirements to be met. These costs and taxes are different depending on the province / autonomous community where the property is located and even on certain specific aspects of the buyer. All details and information sheet are available upon request from DM Properties. This information is subject to errors, omissions, modifications, prior sale or withdrawal from the market.

DM Properties Real Estate agents in Marbella
Disclaimer This is a property advertisement (REF DM5232) provided and maintained by DM Properties, Avda. Cánovas del Castillo 4, 1ª planta, Oficina 3 29601 Marbella Málaga, and does not constitute property particulars. Whilst we require advertisers to act with best practice and provide accurate information, we can only publish advertisements in good faith and have not verified any claims or statements or inspected any of the properties. PropertyTop.com does not own or control and is not responsible for the properties,website content, products or services provided or promoted by third parties and makes no warranties or representations as to the accuracy, completeness, legality, performance or suitability of any of the foregoing. We therefore accept no liability arising from any reliance made by any reader or person to whom this information is made available to.