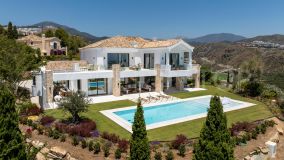
958 m² built 8 beds 9 baths
Near golf, El Herrojo, Benahavis, Malaga province
10,900,000 € Updated 17 days ago
958 m² built, 8 bedrooms, 9 bathrooms, 3.631 m² plot, pool (private), garden (private), garage (private)
Discover a stunning new-build villa designed by the esteemed architect and interior design firm GC Studios. Nestled on a generous elevated plot, this property grants residents an exclusive and sophisticated lifestyle. The architecture playfully merges traditional Mediterranean and French Provencal aesthetics, utilizing natural materials for the facade and traditional roof tiles set on a gable rooftop. The villa is surrounded by breathtaking landscaping and manicured gardens, complemented by a private pool and numerous chill-out areas.
The property features floor-to-ceiling windows throughout, ensuring an abundance of natural light floods the interior spaces. The interior design is impeccable, showcasing the finest collection of furniture and decorations. Every aspect of the interiors has been designed to maximize modern comfort while maintaining aesthetic appeal and functionality. The living and dining areas seamlessly connect to the modern kitchen, which boasts a stunning kitchen island and ample storage space, making it an ideal space for cooking and entertaining.
The villa’s bedrooms are beautifully appointed, with the master bedroom taking center stage. This master suite is a private oasis exuding comfort and style. It is connected to a private terrace that offers panoramic views of the surrounding area and the Mediterranean Sea.
In addition to the luxurious living spaces, the villa also offers a lavish array of amenities, including a home gym, a cinema room, and a spa complete with a sauna and indoor pool. These features ensure that residents can enjoy a lifestyle of unparalleled luxury and relaxation.
Located on a plot that showcases stunning landscaping and manicured gardens, the villa’s outdoor spaces are designed for enjoyment and relaxation. The private pool and numerous chill-out areas provide the perfect setting for outdoor living and entertaining.
Inside, the property is filled with floor-to-ceiling windows, allowing natural light to flood the interior spaces. The impeccable interior design features a collection of the finest furniture and decorations, ensuring that every room is both aesthetic and functional. The living and dining areas flow seamlessly into the modern kitchen, which is equipped with a stunning kitchen island and ample storage space. This kitchen is ideal for both cooking and entertaining, making it the heart of the home.
The villa’s bedrooms are beautifully designed, with the master bedroom standing out as a private oasis. This luxurious space is connected to a private terrace that offers panoramic views of the surrounding area and the Mediterranean Sea, providing a perfect retreat for relaxation.
The villa also includes a range of lavish amenities to enhance the lifestyle of its residents. A home gym, a cinema room, and a spa with a sauna and indoor pool are just a few of the features that make this property truly exceptional. These amenities ensure that residents can enjoy a lifestyle of luxury and convenience, all within the comfort of their own home.
Situated in a prime location, the villa offers an exclusive and sophisticated lifestyle. The stunning architecture, impeccable interior design, and luxurious amenities make this property a true masterpiece. Whether you are looking for a place to relax and unwind or a space to entertain guests, this villa provides the perfect setting for any occasion
The sale price does not include expenses and taxes. Additional costs for the buyer: registration and notary fees, ITP (Transfer Tax) or in its absence VAT, and AJD (Stamp Duty) on new properties and subject to some requirements to be met. These costs and taxes are different depending on the province / autonomous community where the property is located and even on certain specific aspects of the buyer. All details and information sheet are available upon request from Edward Partners. This information is subject to errors, omissions, modifications, prior sale or withdrawal from the market.

Edward Partners Real Estate agents in Benahavis
Disclaimer This is a property advertisement (REF 360-01569P) provided and maintained by Edward Partners, C.C. Tembo, Bloque B, Local 1 29602 Marbella Málaga, and does not constitute property particulars. Whilst we require advertisers to act with best practice and provide accurate information, we can only publish advertisements in good faith and have not verified any claims or statements or inspected any of the properties. PropertyTop.com does not own or control and is not responsible for the properties,website content, products or services provided or promoted by third parties and makes no warranties or representations as to the accuracy, completeness, legality, performance or suitability of any of the foregoing. We therefore accept no liability arising from any reliance made by any reader or person to whom this information is made available to.