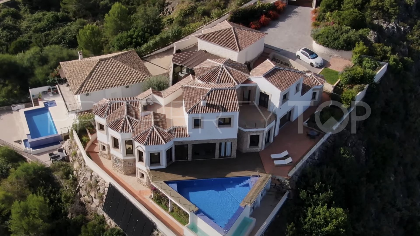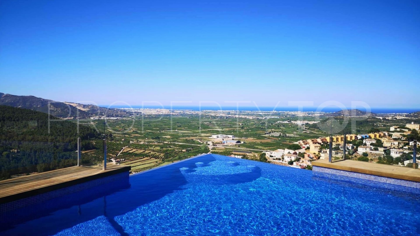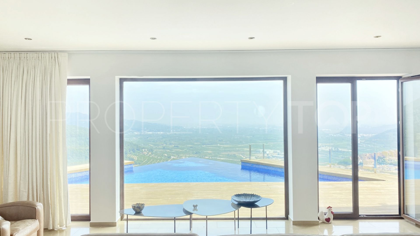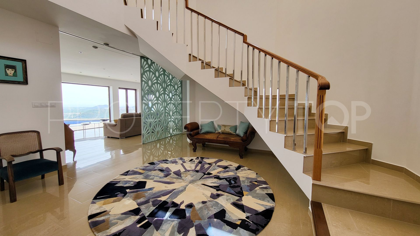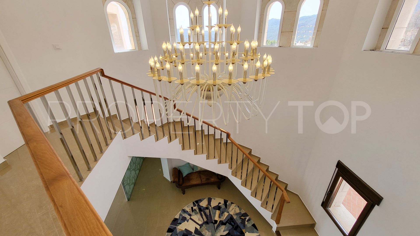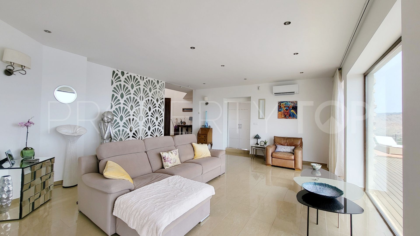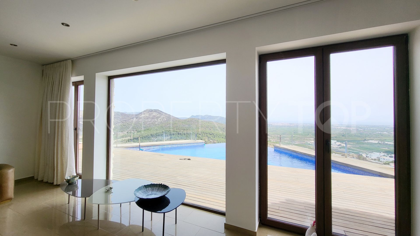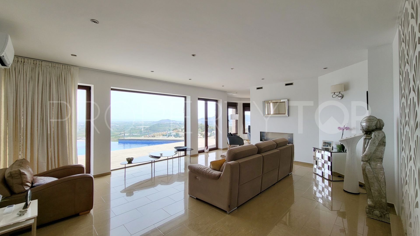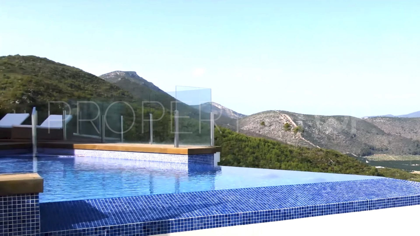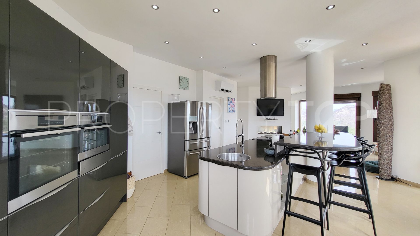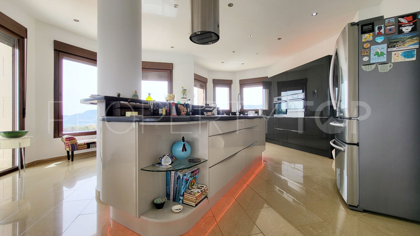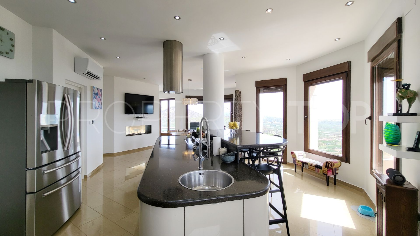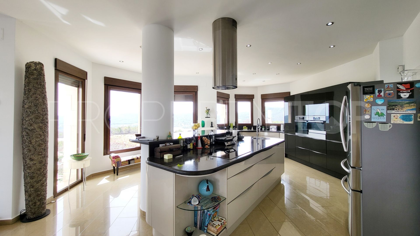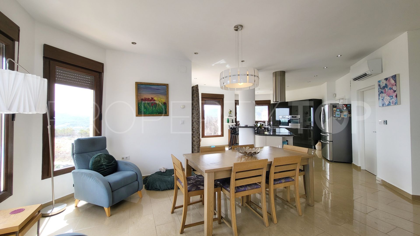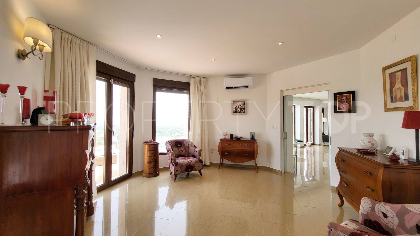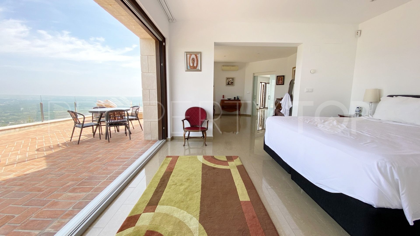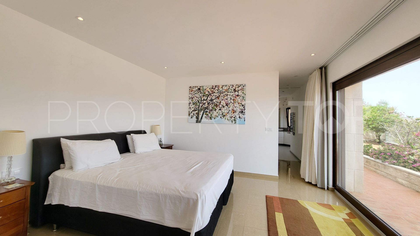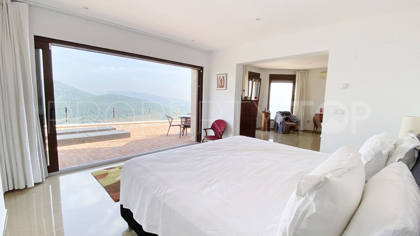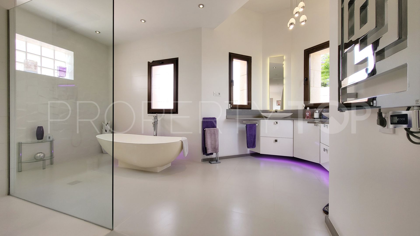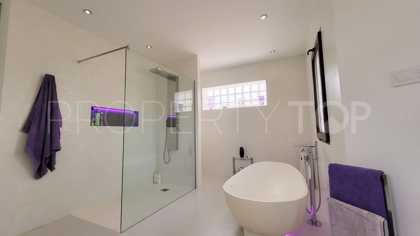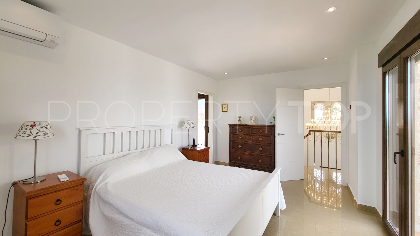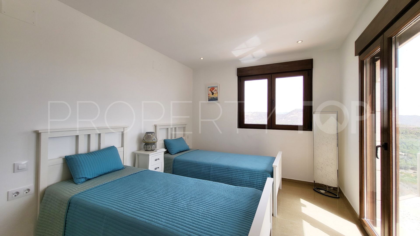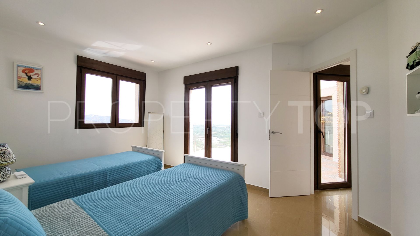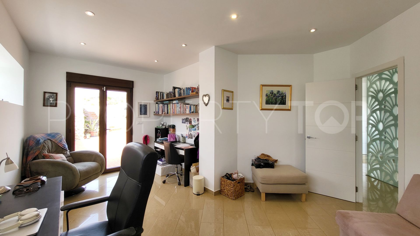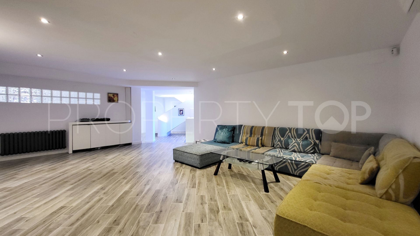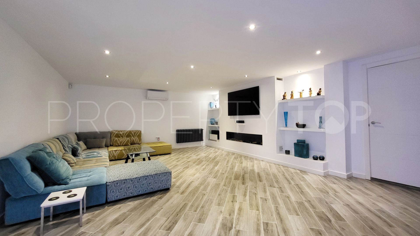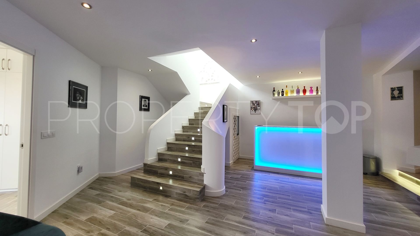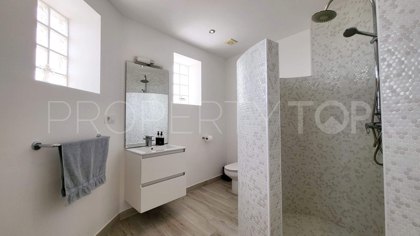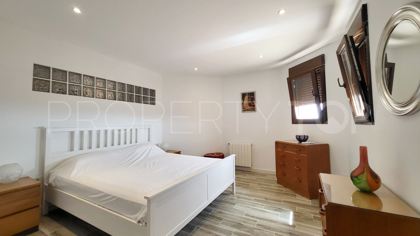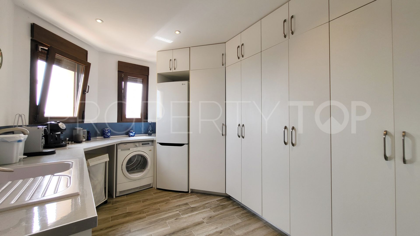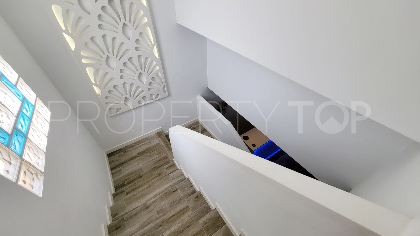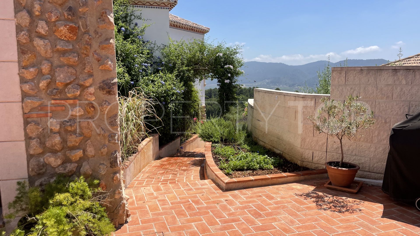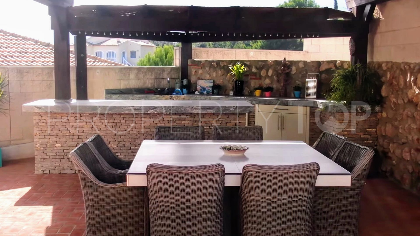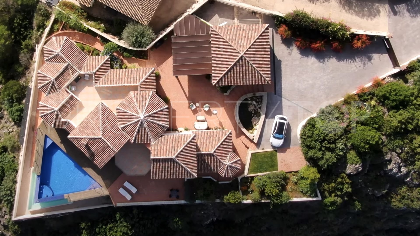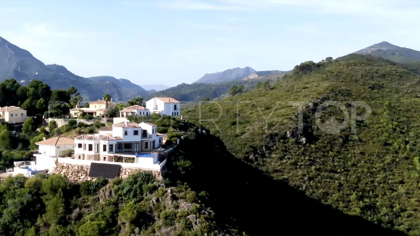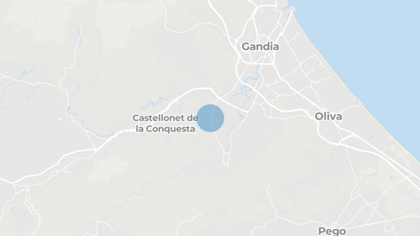Stunning property! Stunning Location! 5 bed 4 bath mountain property near Gandia with fabulous coastal views
Ador, Valencia province
1,150,000 €
549 m² built, 5 bedrooms, 4 bathrooms, 1.377 m² plot, pool (private), garden (private), garage (private)
For sale Ador villa with 5 bedrooms
An impeccable property requiring no work, and enjoying an enviable position with far-reaching views over the mountains and coast. This wonderful home has been designed with elegant taste and flair, evident in the features and finishing touches to be seen throughout. Luminous and spacious, the rooms flow from one to another providing superb areas for entertaining or cosy living.
Situated in an exclusive urbanisation, a short drive from Gandia, electric gates open onto a large driveway, plenty of space for parking several vehicles, and easy access to the double garage, which also benefits from electric doors. The property is completely contained within its own walls, so safe and secure for animals and children.
A luxurious, fully equipped summer kitchen, shaded by a sturdy pergola, provides a great entertainment area, complemented by a solid fixed table large enough to seat 8, a gas barbecue, fridge, numerous cupboards and storage areas, topped with Brazilian river-washed granite.
The bedrock has been cleverly utilised to form a fishpond, and works well with the nearby Moroccan water feature. Surrounding the house are various garden areas with flowers, mature shrubs and trees, as well as numerous seating areas from where you can enjoy the ever changing views, all tied together with the artisan brick-paved paths. All this topped off with an incredible solar-heated infinity swimming pool looking out towards the sea, with wooden decking providing ample space for sun loungers.
Solid wooden doors lead into a 7m high entrance hall, where you’ll notice immediately the luxurious Bohemian handblown glass chandelier above. Marble stairs lead up to the first floor. Meanwhile, an electronic sliding decorative glass wall separates the hall and the lounge.
Once in the open-plan lounge the 3m picture window provides panoramic views (this theme follows you throughout the house!) A double sided gas fire is visible from both the dining area and the lounge. The lounge leads onto the dining area and fabulous modern, fully equipped kitchen, complete with a with central island and LED mood lighting.
From the lounge, glass doors lead into the master suite. The master suite comprises an elegant dressing room, a spacious bedroom with a 3.5m sliding glass door that opens out onto a paved terrace area with glass balustrades, a walk-in wardrobe and a modern, luxurious bathroom , again with LED mood lighting.
A laundry room, guest toilet and study are also located on the ground floor. The study, which is sound-proofed, would make an excellent bedroom if required, and has glazed doors which lead out onto the front terrace.
Up to the first floor and the galleried landing, there are two delightful bedrooms, both of which have their own ensuite bathrooms, fitted wardrobes and terraces; in fact one of the bedrooms has two terraces!
The basement is currently an impressive entertainment area, consisting of a lounge with large TV and surround sound system, and a bar with LED lighting. There is a double bedroom with ensuite bathroom, as well as a kitchen and utility room. If required this space would easily convert into a self-contained accommodation as it has its own independent access. It is tiled throughout with high quality wood-effect tiling.
A pool room, which also houses the central heating boiler, is accessible on this level.
Additional features to note : gas central heating, underfloor heating on ground floor and first floor, water softener, new air conditioning system throughout, marble floors ground floor and first floor, window-cleaning system, PVC double glazing.
Despite enjoying an amazing, peaceful location, the villa is only a five minute drive to the town of Villalonga, a typical Spanish town where you’ll find everything you need for your everyday needs – supermarkets, banks, bars, restaurants, medical centre and markets. It enjoys many festivals throughout the year.
A 20 minute drive will take you to the town of Gandia. An excellent town with many facilities, divided into the historical old town which has many places of interest to visit and hosts many cultural events, the port area, and the fabulous Blue Flag beaches. In Gandia you’ll find everything you need, from exquisite shops and boutiques, to great bars and restaurants. It has a reputable hospital, as well as numerous schools and colleges, (including international schools). A train station which will take you to Valencia in an hour. Nearby motorway links provide easy access to the rest of Spain. And there are also ferries available to Ibiza!
This exclusive property needs to be seen to appreciate its true value. For a comprehensive list of all of its features (too many to mention here), additional photos, and to book a viewing, please contact us as soon as possible.
Property Details
- ES-DEN-018670
- Villa
- 5 Bedrooms
- 4 Bathrooms
- 549 m² Built
- 1.377 m² Plot
- Pool (Private)
- Garden (Private)
- Garage (Private)
- Air conditioning
- Alarm
- Amenities near
- Balcony
- Barbeque
- Basement
- Central heating
- Central heating by radiators
- Cinema room
- Close to port
- Close to restaurants
- Close to schools
- Close to sea / beach
- Close to shops
- Close to town
- Country view
- Dining room
- Dolby Stereo Surround system
- Double glazing
- Excellent condition
- Fireplace
- Fitted wardrobes
- Fully fitted kitchen
- Gas heating
- Glass Doors
- Ground floor patio
- Guest toilet
- Heated pool
- Individual A/C units
- Internet - Wi-Fi
- Laundry room
- Living room
- Mains electricity supply
- Mains water supply
- Marble floors
- Mature gardens
- Mountain view
- Mountainside
- Panoramic view
- Pool view
- Private terrace
- Satellite TV
- Sea view
- Security shutters
- Septic Tank
- Solar panels
- Study room
- Surveillance cameras
- Telephone
- Transport near
- Uncovered terrace
- Underfloor heating (partial)
- Unfurnished
- Utility room
- Video entrance
- Walk-in closet
Virtual Tour
https://floorfy.com/tour/2250334Price, costs & taxes
- Asking price 1,150,000 €
- Built m² 549 m²
- Price per m² Built 2.095 €
- IBI 775 € / year
- Garbage 41 € / year
The sale price does not include expenses and taxes. Additional costs for the buyer: registration and notary fees, ITP (Transfer Tax) or in its absence VAT, and AJD (Stamp Duty) on new properties and subject to some requirements to be met. These costs and taxes are different depending on the province / autonomous community where the property is located and even on certain specific aspects of the buyer. All details and information sheet are available upon request from Blue Square. This information is subject to errors, omissions, modifications, prior sale or withdrawal from the market.
About the building
- Year Built 2006
- Property type Villa
- EPC B
Listing agent

Blue Square Real Estate agents in Ador
Location
- Ador
- Valencia province
Disclaimer This is a property advertisement (REF ES-DEN-018670) provided and maintained by Blue Square, Avenida Madrid 7 03724 Moraira Alicante, and does not constitute property particulars. Whilst we require advertisers to act with best practice and provide accurate information, we can only publish advertisements in good faith and have not verified any claims or statements or inspected any of the properties. PropertyTop.com does not own or control and is not responsible for the properties,website content, products or services provided or promoted by third parties and makes no warranties or representations as to the accuracy, completeness, legality, performance or suitability of any of the foregoing. We therefore accept no liability arising from any reliance made by any reader or person to whom this information is made available to.
